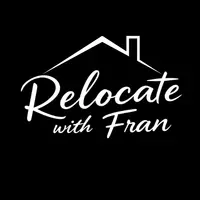$355,000
$365,000
2.7%For more information regarding the value of a property, please contact us for a free consultation.
2 Beds
2 Baths
1,309 SqFt
SOLD DATE : 10/08/2025
Key Details
Sold Price $355,000
Property Type Single Family Home
Sub Type Single Family Residence
Listing Status Sold
Purchase Type For Sale
Square Footage 1,309 sqft
Price per Sqft $271
Subdivision Ventana Lakes
MLS Listing ID 6909492
Sold Date 10/08/25
Style Ranch
Bedrooms 2
HOA Fees $115/qua
HOA Y/N Yes
Year Built 1994
Annual Tax Amount $1,044
Tax Year 2024
Lot Size 6,052 Sqft
Acres 0.14
Property Sub-Type Single Family Residence
Source Arizona Regional Multiple Listing Service (ARMLS)
Property Description
Welcome to Ventana Lakes! This beautifully fully REMODELED in 2020, 2 bedroom plus den home offers modern finishes and comfortable living in a highly desirable active adult community. Step inside to find all neutral laminate throughout the home. Bright open layout with vaulted ceilings in the family room. The kitchen has been tastefully remodeled with updated cabinets, quartz countertops, and stainless steel appliances. Both bathrooms feature updated cabinetry, sinks and tiled showers with sleek glass doors.
Enjoy seamless indoor-outdoor living with two sets of sliding doors—one from the dining area and another from the primary suite—leading to the extended paver patio and pergola, perfect for relaxing or entertaining. This home combines thoughtful upgrades with the charm of Ventana Lakes living, where residents enjoy lakes, walking paths, community pools, fitness, and endless activities.
Location
State AZ
County Maricopa
Community Ventana Lakes
Area Maricopa
Direction West on Beardsley to 109th Ave, South to Chino Dr., South on 108th LANE, to home on your right.
Rooms
Other Rooms Great Room
Master Bedroom Split
Den/Bedroom Plus 3
Separate Den/Office Y
Interior
Interior Features High Speed Internet, Double Vanity, Vaulted Ceiling(s), Full Bth Master Bdrm
Heating Natural Gas
Cooling Central Air, Ceiling Fan(s), Programmable Thmstat
Flooring Laminate, Tile
Window Features Dual Pane
Appliance Electric Cooktop
SPA None
Exterior
Parking Features Garage Door Opener, Attch'd Gar Cabinets
Garage Spaces 2.0
Garage Description 2.0
Fence Block
Community Features Pickleball, Community Spa, Community Spa Htd, Community Media Room, Tennis Court(s), Biking/Walking Path, Fitness Center
Utilities Available APS
Roof Type Tile
Porch Covered Patio(s)
Total Parking Spaces 2
Private Pool No
Building
Lot Description Sprinklers In Rear, Sprinklers In Front, Desert Back, Desert Front, Gravel/Stone Front, Gravel/Stone Back, Auto Timer H2O Front, Auto Timer H2O Back
Story 1
Builder Name LENNAR HOMES
Sewer Public Sewer
Water City Water
Architectural Style Ranch
New Construction No
Schools
Elementary Schools Adult
Middle Schools Adult
High Schools Adult
School District Adult
Others
HOA Name VLHOA
HOA Fee Include Maintenance Grounds
Senior Community Yes
Tax ID 200-35-255
Ownership Fee Simple
Acceptable Financing Cash, Conventional, FHA, VA Loan
Horse Property N
Disclosures Agency Discl Req, Seller Discl Avail
Possession Close Of Escrow
Listing Terms Cash, Conventional, FHA, VA Loan
Financing Other
Special Listing Condition Age Restricted (See Remarks)
Read Less Info
Want to know what your home might be worth? Contact us for a FREE valuation!

Our team is ready to help you sell your home for the highest possible price ASAP

Copyright 2025 Arizona Regional Multiple Listing Service, Inc. All rights reserved.
Bought with HomeSmart
GET MORE INFORMATION







